BUILDINGS
Old Hall Lane:
Old Hall Farmhouse (formerly known as Fradley Old Hall)

1666: The house was built.
1720 to 1726: Formal gardens were laid out.
1800 to 1899: The gardens were lost under cultivation and pasture.
The original house was assessed at four hearths in 1666, and it is known to have been enlarged by 1720. Other than internal remnants of timber-framing, only the gate piers appear to
date from the 18th century, though there is evidence of timber framing internally. Though records show the extent of formal gardens in the 18th century, by the 19th century much of the land was farmed, and today much is lost.
Fradley Hall was an early post-medieval timber-framed house and used to have a coat of arms adorning the front of the building. It was in the ownership of the Gilbert family until 1672. It then passed by marriage to William Goring of Kingstone, Uttoxeter, and to his son Henry in 1710. The house is known to have been enlarged by 1720.
Henry was Sheriff of Staffordshire by 1723. In 1726, the estate is said to have been a typical formal walled garden, with geometric quartering, gravel and grass walks, and ornamental canals. It was divided by hedges into a walled forecourt, pleasure ground, orchard, kitchen garden, and nursery ground. There are 171 varieties of fruit trees listed, as well as vines and fruit bushes, honeysuckle, pyracantha, jasmine and evergreens.
At one time a moat used to border/surround the house (which could have been of medieval origin), but this was filled-in when the then occupiers’ children died of scarlet fever which was thought to have been by an infection caught for the stagnant water in the moat. Two-year old Robert Smith Shaw died in 1869 (Scarlatina maligna) and his 5-year old sister Annie Smith Shaw died in 1878 (Scarlatina anginosa), are both buried at St. Stephens Church, along with their parents – William Smith Shaw and Ann Matilda Nichols.
By the 19th century, the grounds were held by the Shaw family and were in use as a farm. The 1st edition Ordnance Survey map shows the principal building surrounded by pasture and trees.
Foundations of another, possibly earlier, building have been found immediately to the north-west.
Old Hall Farmhouse is now a Grade II listed building in private ownership.
Lodge Croft
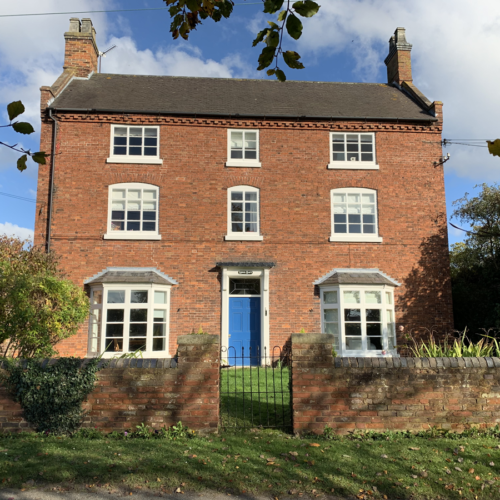
Grade II listed mid-late 18th century 3-storey farmhouse
The Croft
The surviving historic properties in the Village date to the 17th Century. the Croft was probably a farm house within a small estate, being severed in 1905, and assuming the name The Croft which is taken from the pasture where the school now is, also sold in 1905. The timber work is 17th century with later 18th and 19 century brickwork. Originally there was perhaps a cross wing where the garage now is which was removed in the late 19th century. The garage had been added by 1893.
The earliest map for study showing The Croft is an undated estate map after the building of the canal, but therefore the enclosure of Fradley Heath ( where Fradley South is) , and therefore 1787 – 1810. This shows a main body alongside the lane as now, with the cross wing between The Croft as now, and Red Ways. There is a large building, with possibility a barn in the area of the garden of Red Ways. This building is show in the Thithe Map of 1840. It was owned by John Baggaley, gentleman of Alrewas, and tenanted by William Dilkes a farmer. The enclosure included the land from the present Croft up to the junction of Old Hall Lane, and Church Lane, therefore adjoining Church Farm. John died in 1854 bequeathing all of his lands in Fradley to his sister Mary. Mary left her estates to her niece Hannah Dilkes (born in Fradley 1829.) The tenant then was Henry Hackett a farmer. The physical form of The Croft had changed by 1883, the date of the first Ordinance Map. The barn had gone, and the cross wing. The privy, which survives, is shown. in 1905 the house was separated from the original estate of 32 acres in 1840, to which it had been the farm house.
Lodge Croft
Grade II listed 18th century farmhouse.
Church Lane
Oldbrook Cottage
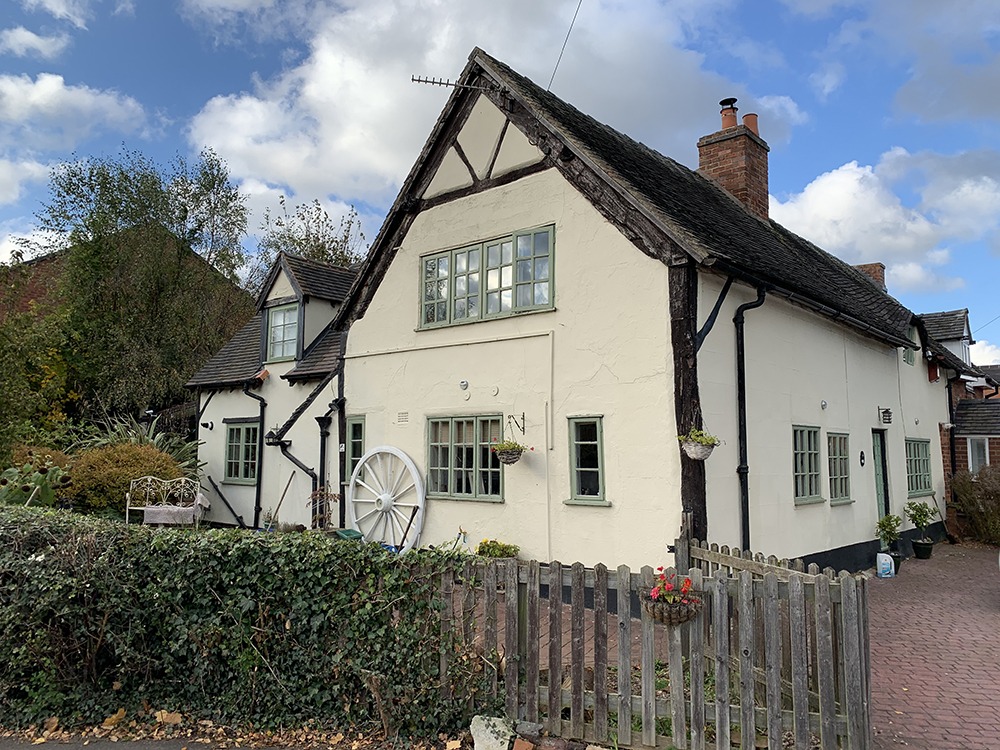
Grade II listed 17th Century timber framed house. The cottage is referred to as Olphinor in the deeds. The name was changed in the late 1950’s to Oldbrook Cottage by Charles and Eleanor Rees who owned it then. 20 years later the houses in the street were assigned numbers and Oldbrook Cottage became number 44.
The house is a late 17th century, timber framed cottage which was actually thatched until the early 1900’s when it was replaced with a tiled roof. There is a large open fireplace in the central area with exposed original timbers. There was a bake-house, orchard and small cottage on the site.
The first recorded sale of the cottage/land and outbuildings recorded is 1875 when sold for £100 by John Watson to William Wiggin Green . William Green was an agricultural labourer recorded on the 1851 census living with his wife Eliza and 2 children (Thomas and Mary) in Long Street, Alrewas. By 1861 their address (without son Thomas was given as Thatchmore house). By 1881 the census gave their address as Fradley Village (by this time they were in what is now Oldbrook Cottage).
In the 1875 deeds there is mention of Mary Smith occupying the adjoining cottage and Charles Glover and Thomas Turner occupying premises adjoined on the North. Land to the East was used by Nathaniel Edwards.
William Green died in 1889 and his daughter Mary Paskin (wife of Thomas Paskin) inherited it. She died in 1912 and Thomas died in 1914. Thomas Paskin was a grocer in Brookhay and later a farmer of 72 acres and Publican according to the censuses 1891/1901. His address in 1881/1891 was the Bull’s Head, Rodidge Cross. By 1901 Thomas and Mary Paskin and most of their children were living at Dunstall Farm. Sarah was not listed as living with her parents in any of these census’s but with her grandparents William and Eliza Green in 1871.Thomas and Mary’s address in Fradley in 1911 was given as The Green, Fradley.
The eldest daughter of Thomas and Mary Paskin, Sarah Hulme (wife of david Hulme) inherited the cottage when her father died in 1914. Sarah died intestate in 1943 and her son Thomas Bradley Hulme inherited it. Thomas Hulme sold the cottage in 1946 to Horace and Doreen Hopkins for £550. Later it was sold to Phyliss Oldfield, who sold it on in 1951 for £1600 to Arthur Thomason. Charles and Eleanor Rees purchased the cottage in 1954 for £1700.
The cottage was given listed status in April 1987. It has a well in the front garden (under the half barrel). In many of the local searches in the 1940’s the address of the cottage is given as Church Road rather than Church Lane.
Long Lane
Agric House
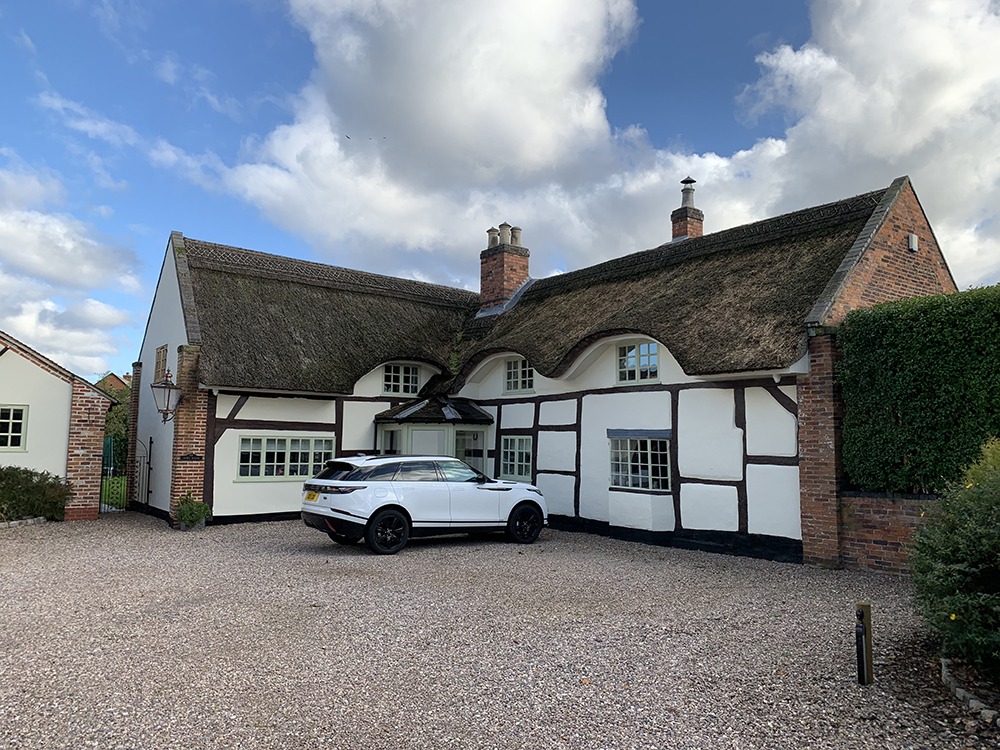
Grade II listed 17th century cruck-framed house.
The Thatched Cottage
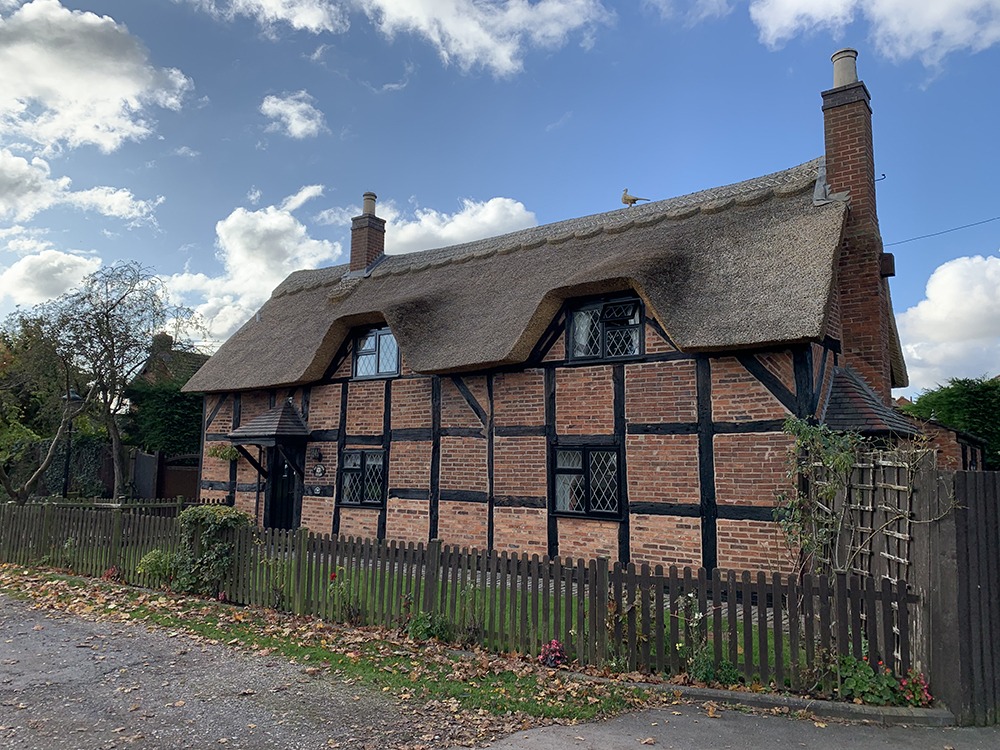
Grade II listed thatched timber-framed 17th century cottage.
Along A38
Fradley House / Fradley Arms
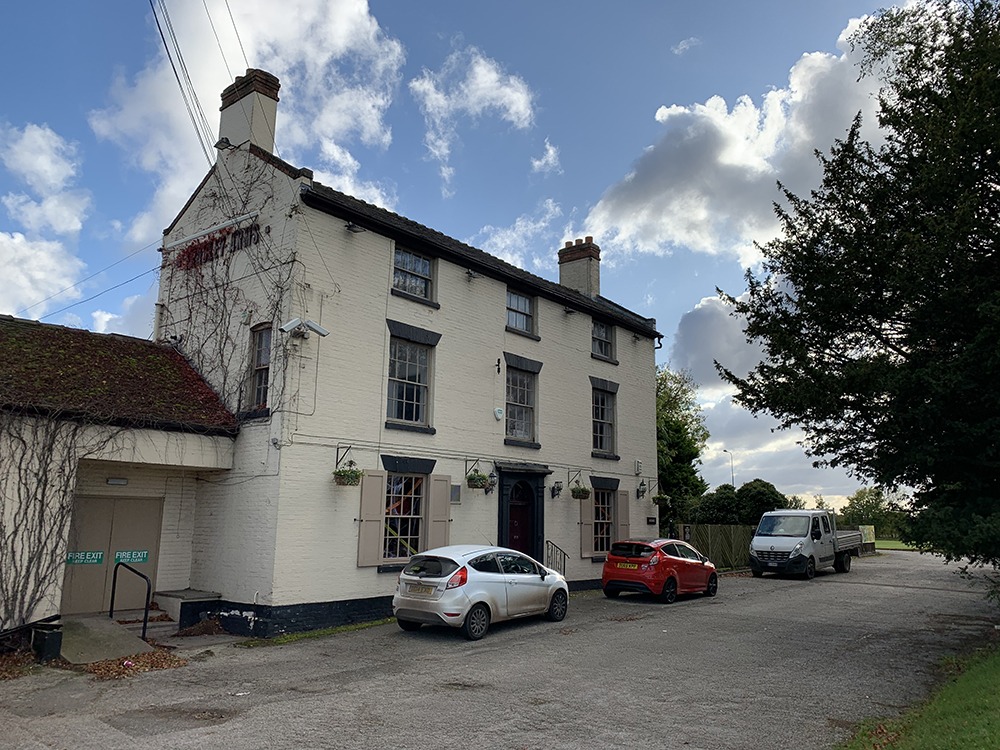
Grade II listed late 18th century house
Fradley Area
Roddige Farm
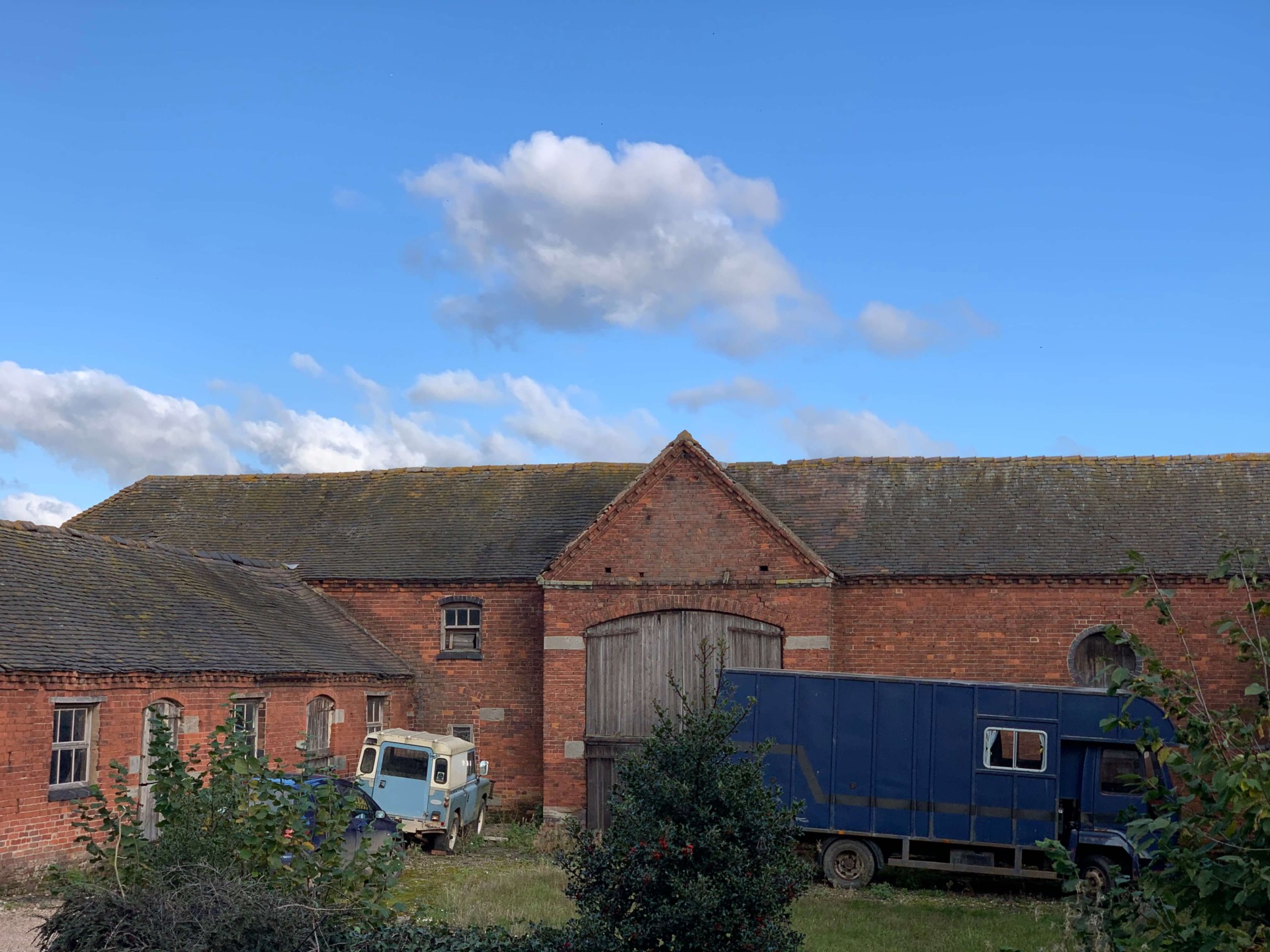
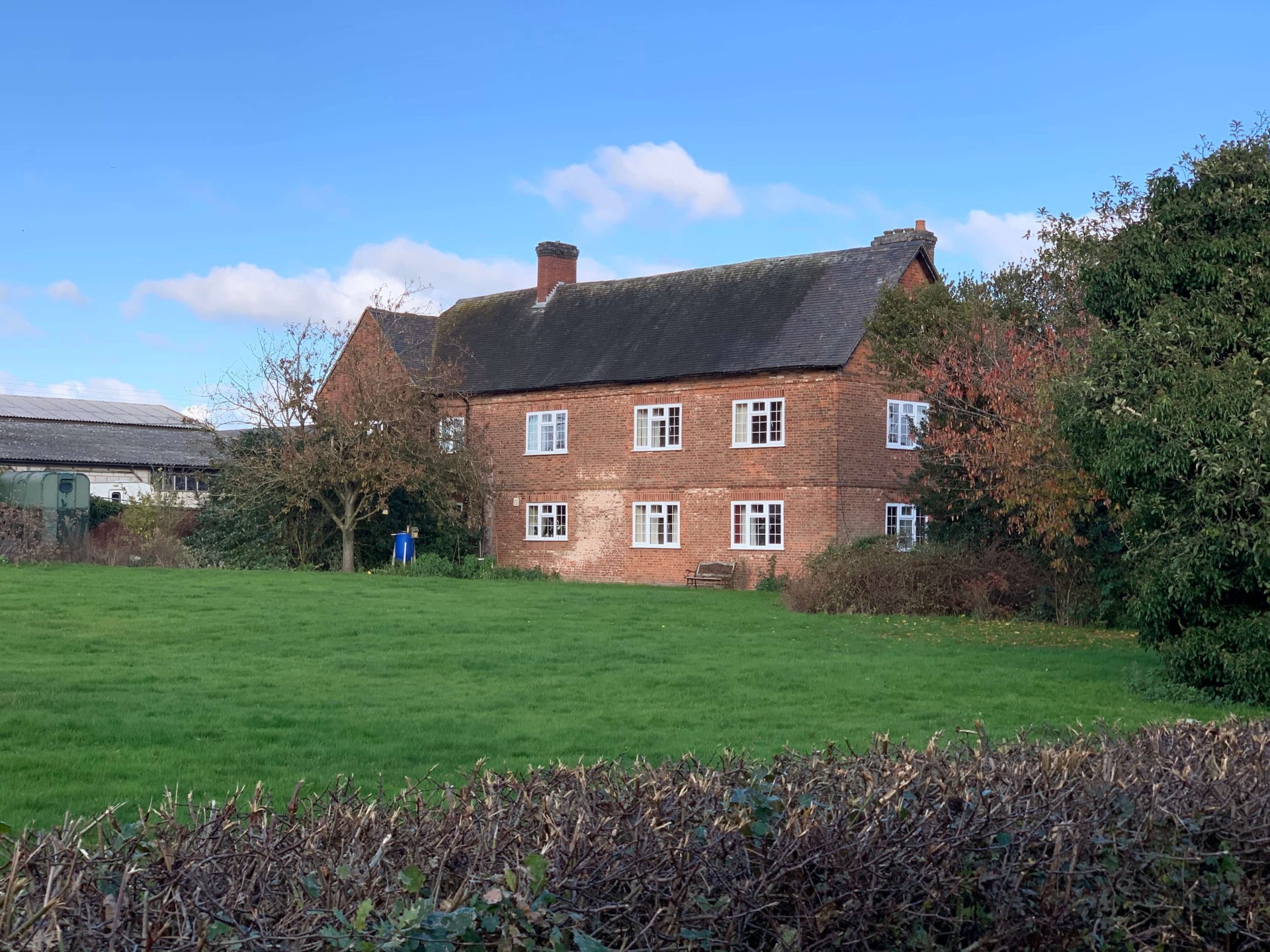
Grade II listed late 18th century farmhouse
Alrewas Hayes (Fradley Junction)
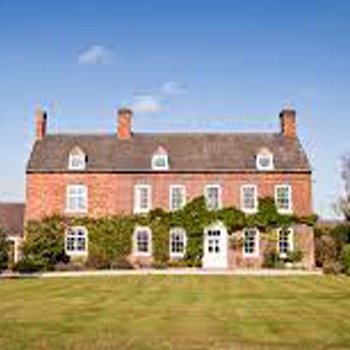
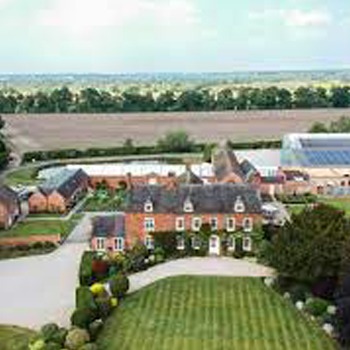
Grade II listed early 18th century farmhouse
The Swan Public House (Fradley Junction)
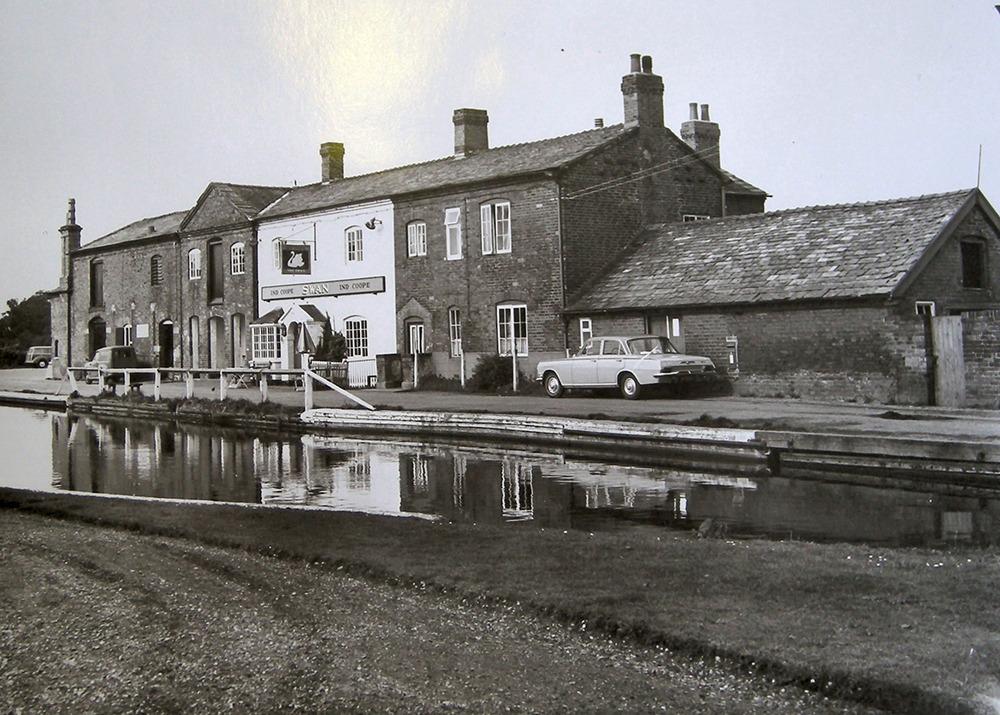
Grade II listed inn, cottages and former warehouse. Circa 1770’s
Wharf House (Fradley Junction)
Grade II listed house early – mid 19th century
Ivy Leigh (Fradley Junction)
Grade II listed terrace of 3 canal workers cottages
Fradley Junction Workshops
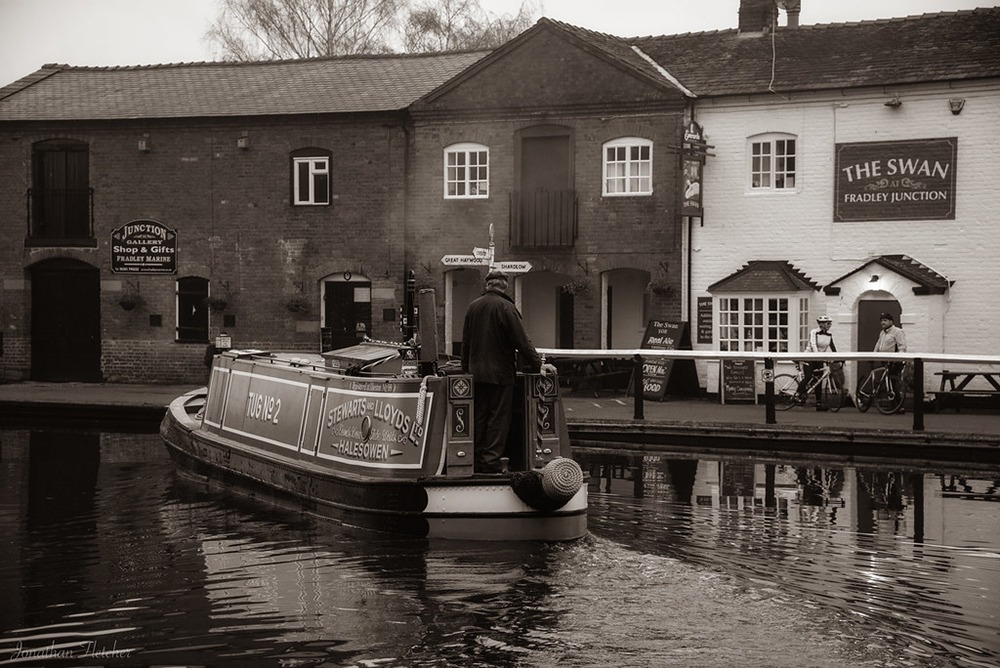
Grade II listed workshops built 1872
Other buildings, etc. of historic interest
St. Stephens Church
Fradley Heritage Group has become affiliated with St. Stephens Church and is working in close partnership on a range of issues. Monthly meetings are held in the Church meeting room and it has become the most widely respected heritage building in the village.
The history of the Church has been detailed under the “Get to Know Fradley” Menu. Click here to go there.
Fradley Heritage Group have completed a detailed graveyard study at St. Stephens. This involved producing plans of the graveyard, showing numbered plots, with details of the interment and photographic evidence, etc. – Click here to view graveyard records
The Heritage Lottery Fund has contributed towards a project called ‘The Pilgrims Way’. This is trail between Lichfield Cathedral and Barton-under-Needwood, taking in the churches of Fradley, Alrewas and Wychnor. St. Stephens Church has a range of leaflets produced regarding all aspects of its significance, history, etc. and will include the graveyard study.
Cruck Framed House
A cruck framed house possibly originally an open hall of 16th or 17th century origin. This property is not listed but of historic importance and reputed to be the oldest building in the village.
Other Buildings:
- Bridge Farm – Bridge Farm Lane
- Statfold House workshop – Church Lane
- Church Farm – Church Lane
- Rose Cottage – Church Lane
- The Conifers – 34 Long Lane
- Home Croft – Long Lane
- Eaglestone House – Hilliards Cross
- Canal bridges at Bridge Farm Lane and Gorse Lane
- War memorial
- Hangars and pill-boxes on former RAF Lichfield site






